最近,中國有座圖書館火了。
這座位於天津市濱海文化中心的濱海圖書館以極具“科幻感”的設計在網上走紅,網友紛紛感嘆,知識的海洋,原來是這樣的!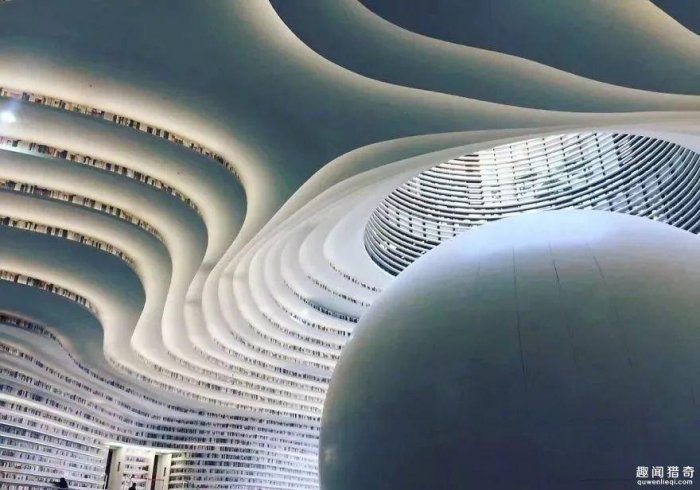
如今這座圖書館也火到國外去了,國外著名圖片網站BoredPanda把它譽為“世界上最酷的圖書館”(world's coolest library),稱內部結構美得令人窒息(take your breath away)。

美國《新聞周刊》稱它是每個愛書人夢寐以求的地方。

英國《每日郵報》將它稱為全球“終極圖書館”(ultimate library)。
著名旅遊雜誌《孤獨星球》則稱之為“未來派圖書館”(futuristic library)。
這究竟是怎樣一座圖書館呢?下面雙語君(微信ID:Chinadaily_Mobile)就帶着大家跟着外媒的報道,一起逛逛這座“最美圖書館”。
濱海圖書館最令人震撼的就是其中波浪狀的“書山”,置身其中,彷佛遨遊在知識的海洋。
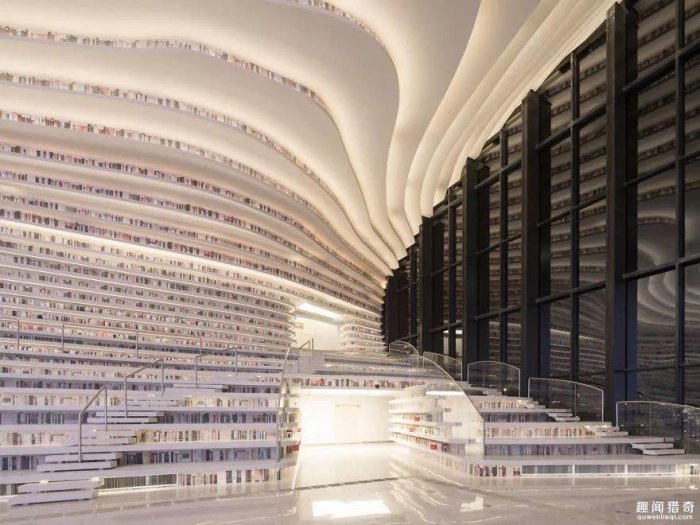
英國《每日郵報》用“terraced”(梯田狀)來描述這樣一個大書架:
Spanning an enormous34,000 square metres, the terraced shelves create both stairs and seating areas.
圖書館佔地3.4萬平方米,其中梯田狀的書架既是樓梯又是座位。
《每日電訊報》則用了一個“cascade”(小瀑布)來形容:
The five-storey building features a floor-to-ceiling bookcases cascade, which acts as "everything from stairs to seating".
這座5層的建築有一個落地式的超級大“書山”,讀者可拾級而上,即坐即讀。
《孤獨星球》對其功能的描述更為詳盡:
The undulating shelves not only look amazing, but serve important functions by creating stairs, seating and a layered ceiling. They also create the space to hold 1.2 million books.
這個波浪狀的書架不但看上去很驚艷,而且既可以當樓梯,又可以當座位,還是分層的天花板,而且這個大書架上藏了1200萬本書。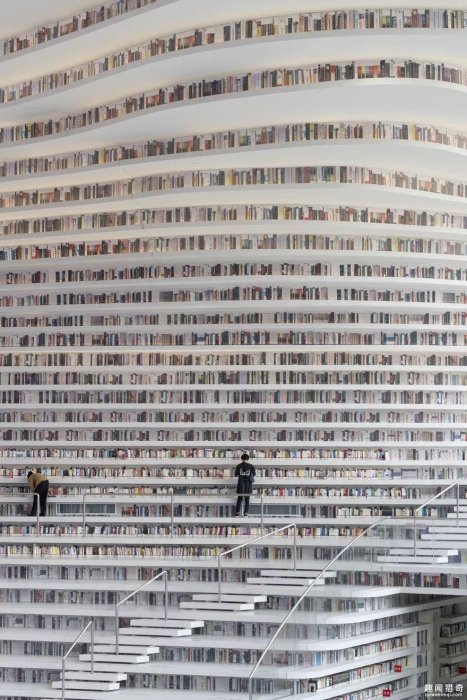
濱海圖書館由荷蘭著名建築設計事務所MVRDV與天津城市規劃設計院(TUPDI)共同設計完成,從設計到建成只用了3年時間。
MVRDV的聯合創始人Winy Maas稱其內部結構就像洞穴(cave-like),形成一個連綿不斷的書架(a continuous bookshelf)。
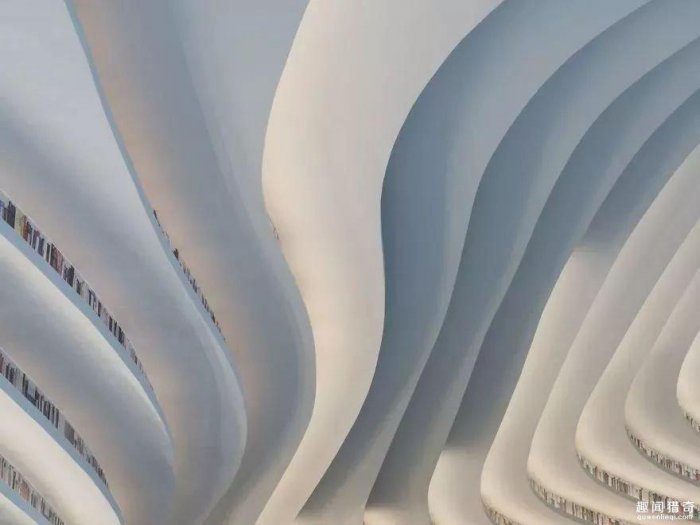
Hidden behind the books are a variety of reading rooms, offices and lounges set along the interior walls.
在這些藏書後面,沿着內牆坐落着各種閱覽室、辦公空間和休閑區。
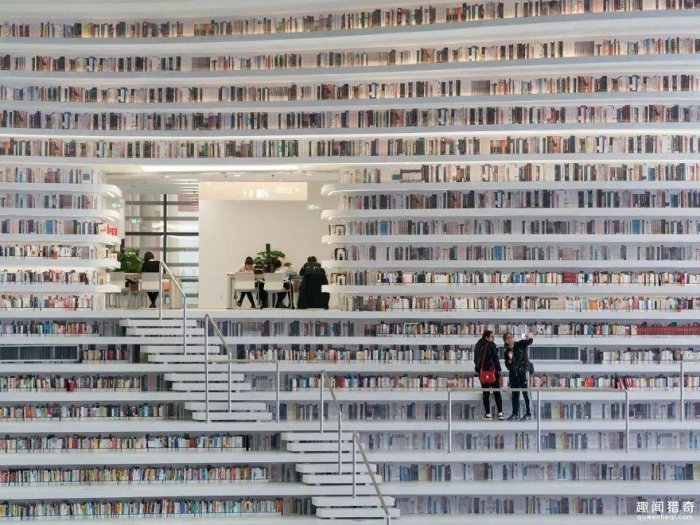
從這個角度可以看到其中一個閱覽室
館內另一個特色設計是一個球體的中庭空間,像是一隻巨大的眼睛,凝望着外界。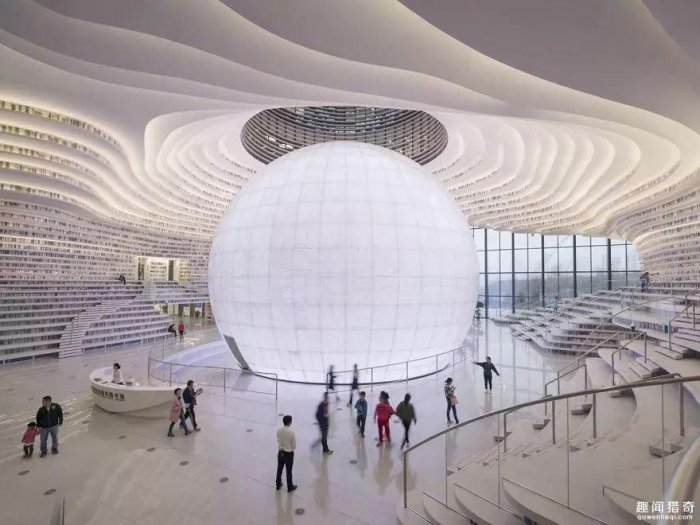
《新聞周刊》形容道:
The library is anchored by a giant spherical structure in the center of the space. The surrounding bookshelves curve and ebb around the sphere, all the way to the ceiling. This gives visitors the sense that they are walking inside an eye, an illusion that has inspired the library's nickname: "The Eye of Binhai."
整座圖書館的重點落在中心一個巨大的球體結構上,周圍的書架圍繞着它從天花板上蜿蜒而下,給人一種行走在一隻眼睛中的夢幻感覺,濱海圖書館也因此得名“濱海之眼”。
這個球體結構實際上是一個禮堂(auditorium),MVRDV認為,這樣一種設計可以“把媒介和知識擁抱在一起”(a 'hug' between media and knowledge)。
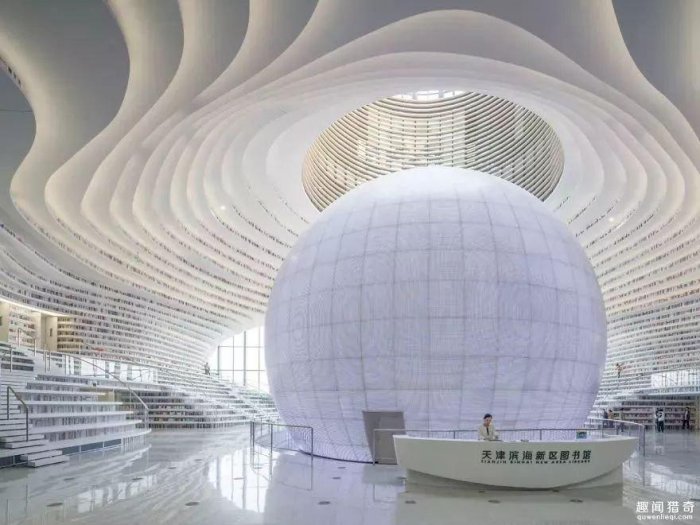
從外面看,這個球體就像是眼睛的瞳孔(pupil)。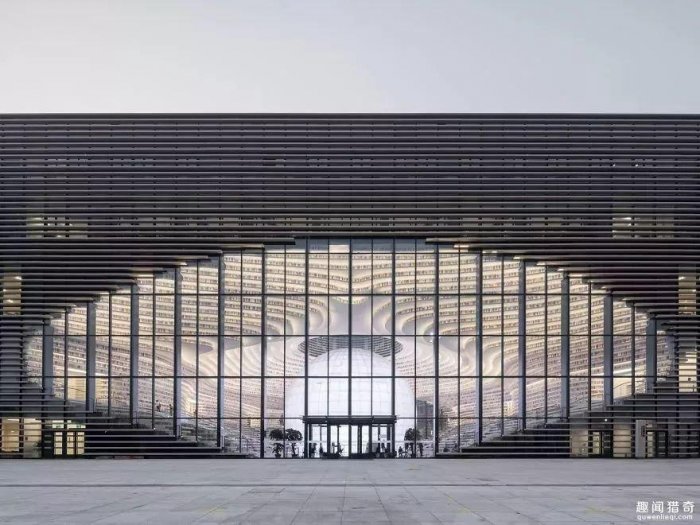
這座圖書館給人感覺極為舒適,MVRDV形容它是“城市起居室”(urban living room)。Winy Maas對整個設計總結道:
"The angles and curves are meant to stimulate different uses of the space, such as reading, walking, meeting and discussing. Together they form the 'eye' of the building: to see and be seen."
“這些角度和曲線旨在激發出空間的多種用途,如閱讀、行走、會友和討論,這些用途一道形成了這座建築的‘眼睛’:看和被看。”
這樣的設計也驚呆了外國小夥伴,很多外國網友表示,美是美,但是!上面的書要怎麼拿?!

了不起的建築——但是,有些書架看上去夠不着啊。
為大家揭示真相:上面那些其實是圖片,只有下面的書架有書……

